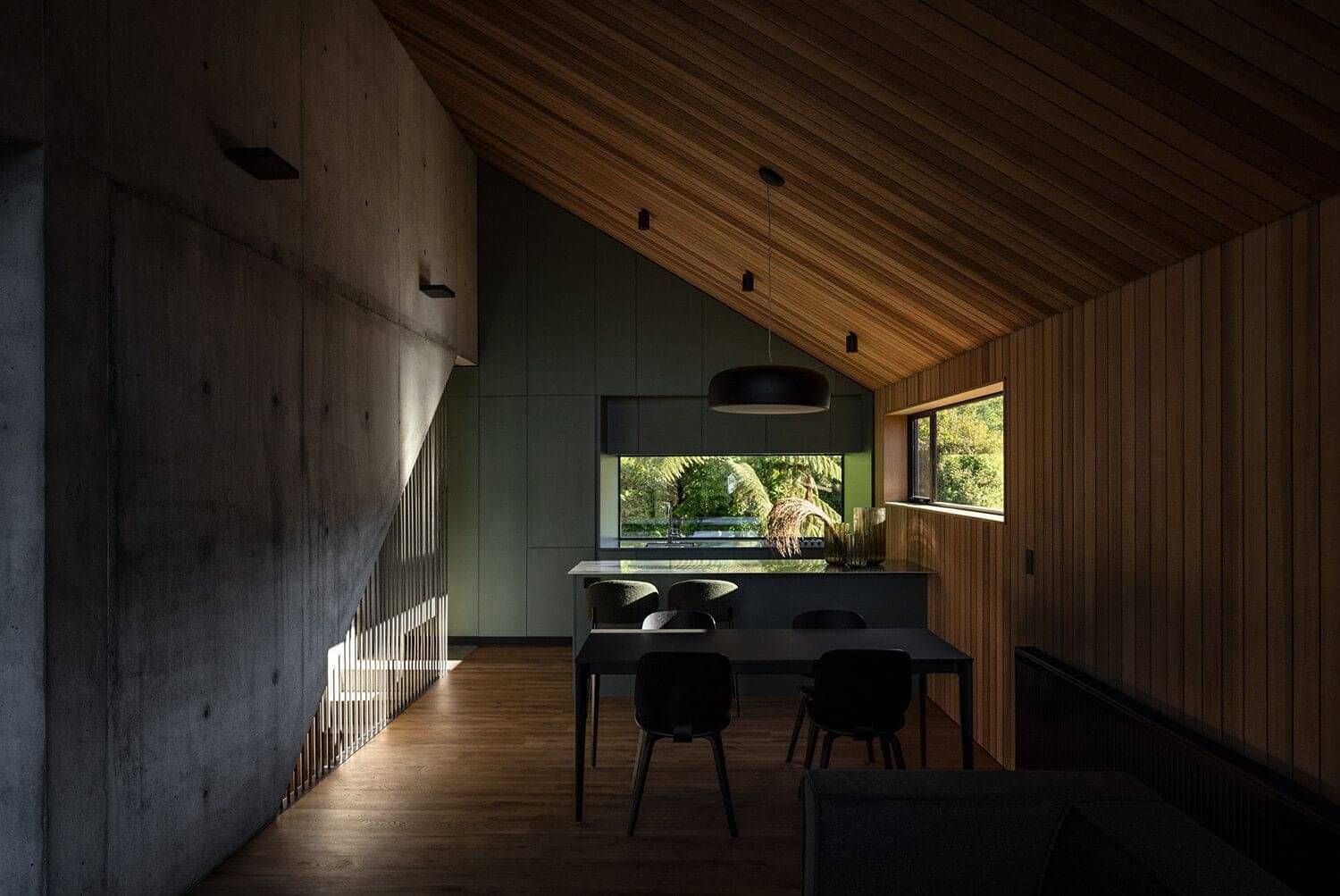In-situ concrete house Kelbern Wellington
Situated on a hill overlooking Kelburn Viaduct in Wellington, the client wanted two beautiful, modest-sized townhouses built, that were separated by a three-storey, in-situ concrete party wall. The complex and intricate wall worked as a dividing partition between the two residences.
Working with Patchwork Architecture and Spencer Holmes, this project was an opportunity to explore how two houses could work together under one roof. The dwellings are cleverly joined together, and separated, by the central concrete core - the party wall. This concrete is carved out to create internal stair access and storage for both houses, while also working as a division between the apartments.

In-situ concrete walls and stairs
Our team pushed the boundaries of what we thought was possible with in-situ concrete for the party wall, which is a main feature of the property. Achieving the sculptural form and immaculate finish required six carefully planned out, high risk concrete pours, with one Covid-19 lockdown in the middle.
The two bedroom, two storey dwellings offer a private, bushy retreat in the central Wellington suburb, including north facing verandahs overlooking Kelburn Viaduct. We completed the apartments with some beautiful carpentry work, and we have to say we’re proud of what we achieved.
⸻
national award
Our second project to be recognised at the New Zealand Architecture Awards, winning an award for Housing - Multi Unit in 2022.








