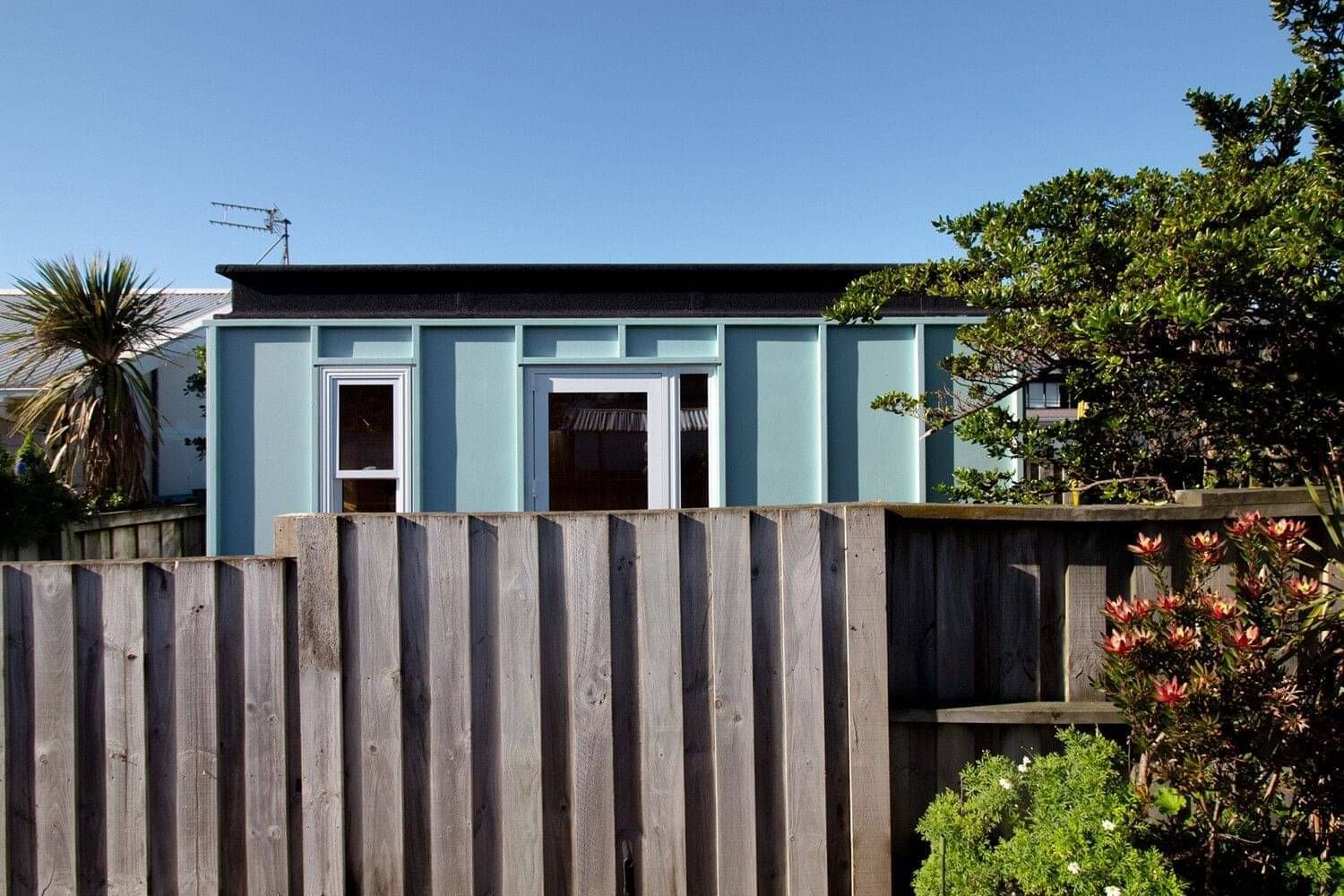THE WAFFLE
This studio beside the beach in Wellington’s Lyall Bay was designed by Conor Dolman who specialises in residential architecture.
The client wanted a comfortable guesthouse for visitors that complemented the colourful, beachside neighbourhood. With a small budget, Dorset Construction worked with the architect to create a studio tailored to the client’s needs, while responding to the Lyall Bay context.

DESIGNED FOR EFFICIENT CONSTRUCTION
The space has been designed for efficient construction - the sides are two fibre cement panels wide, four panel long and one panel tall - allowing them to connect easily and to be built with very little waste. The interior was planned around an exposed timber waffle ceiling, where the roof framing forms a grid-like pattern.
It also features a warm roof - ideal for low slope roofs. A layer of insulation is installed on top of the structural deck, and then the membrane is placed on top of it. By insulating this way, from the outside of the building, it keeps the structural deck warm and allows for exposed rafters on the inside. A stained glass window in the north corner filtering colourful light over the room is another main feature. The client was delighted with the final result.











